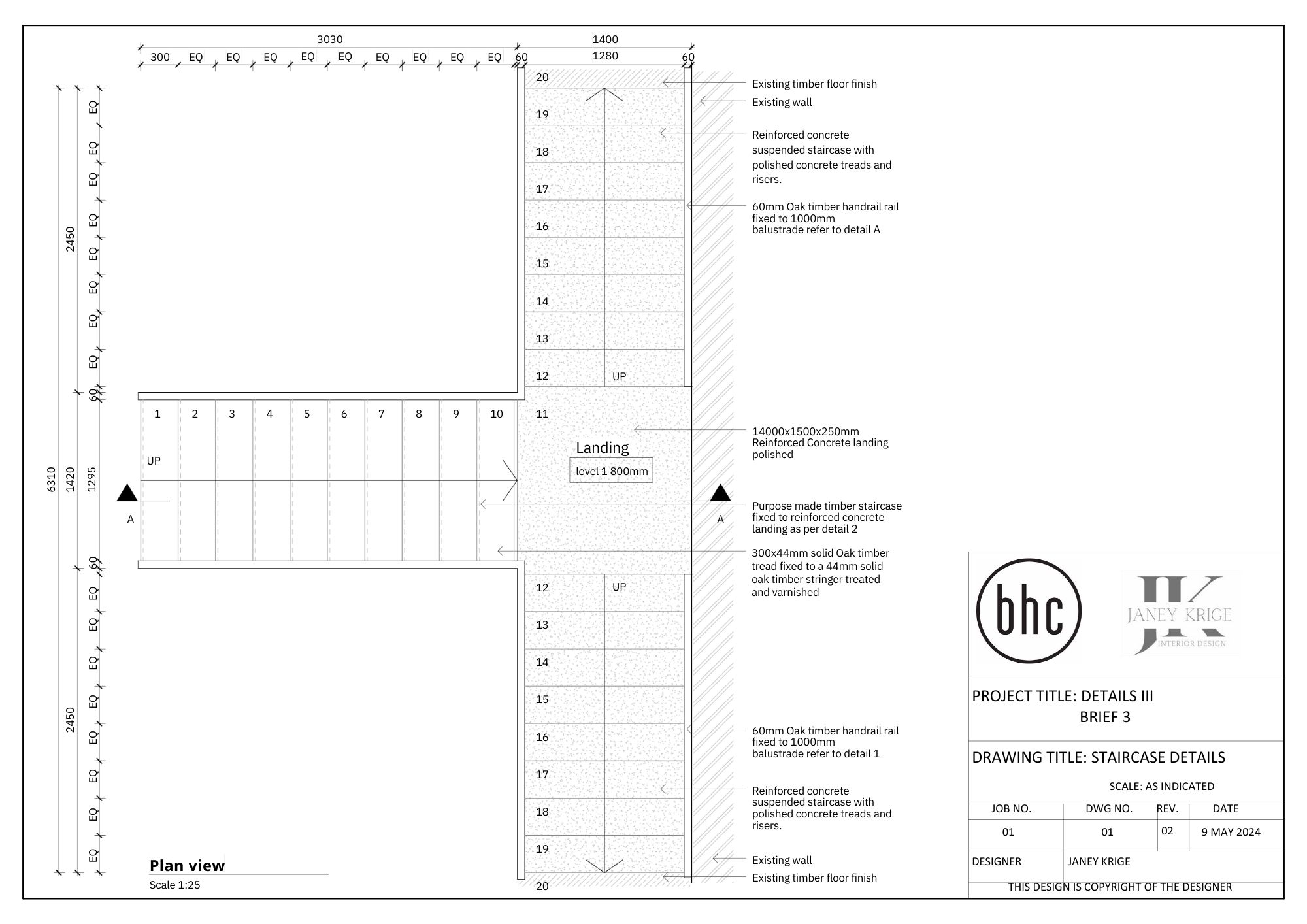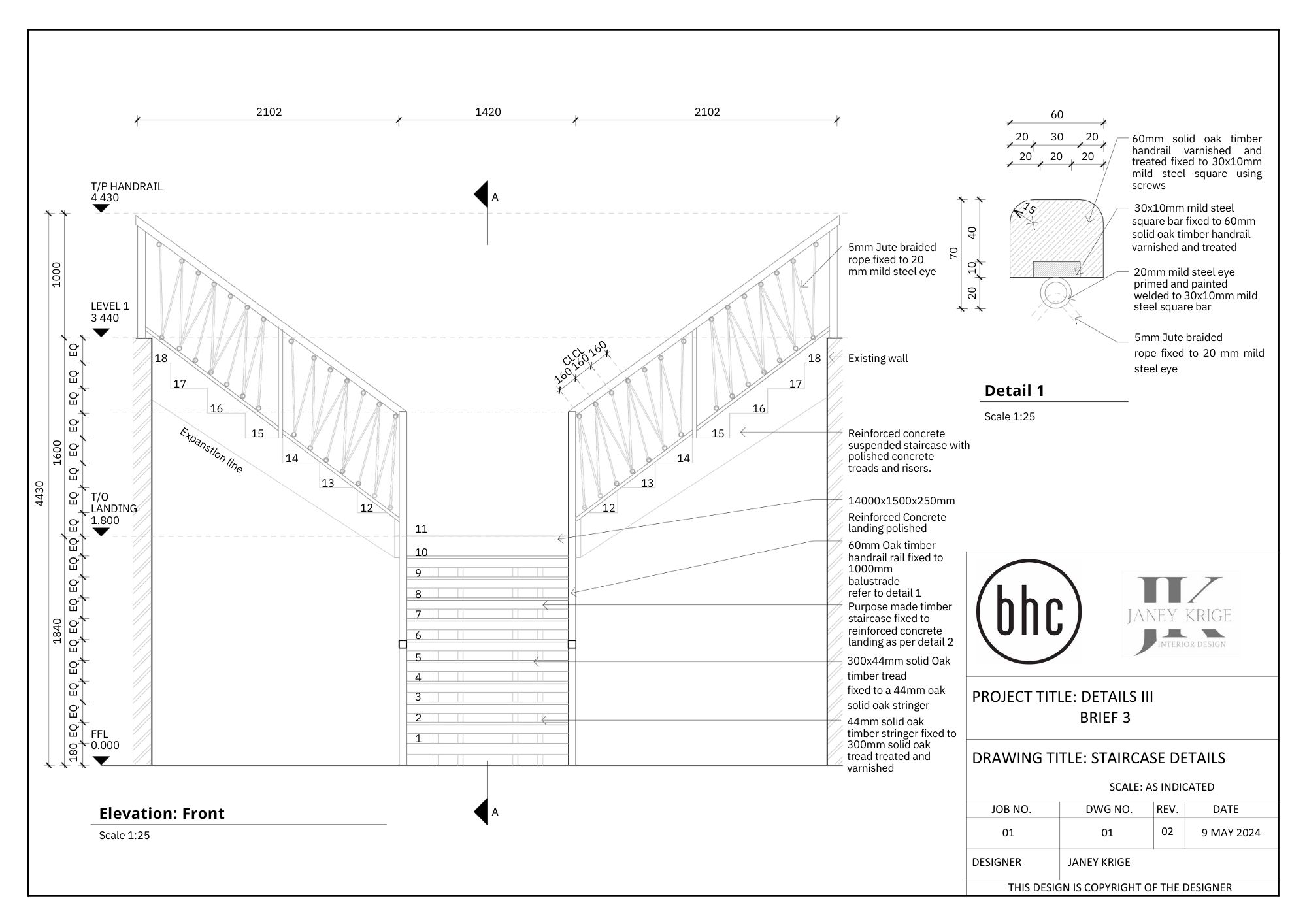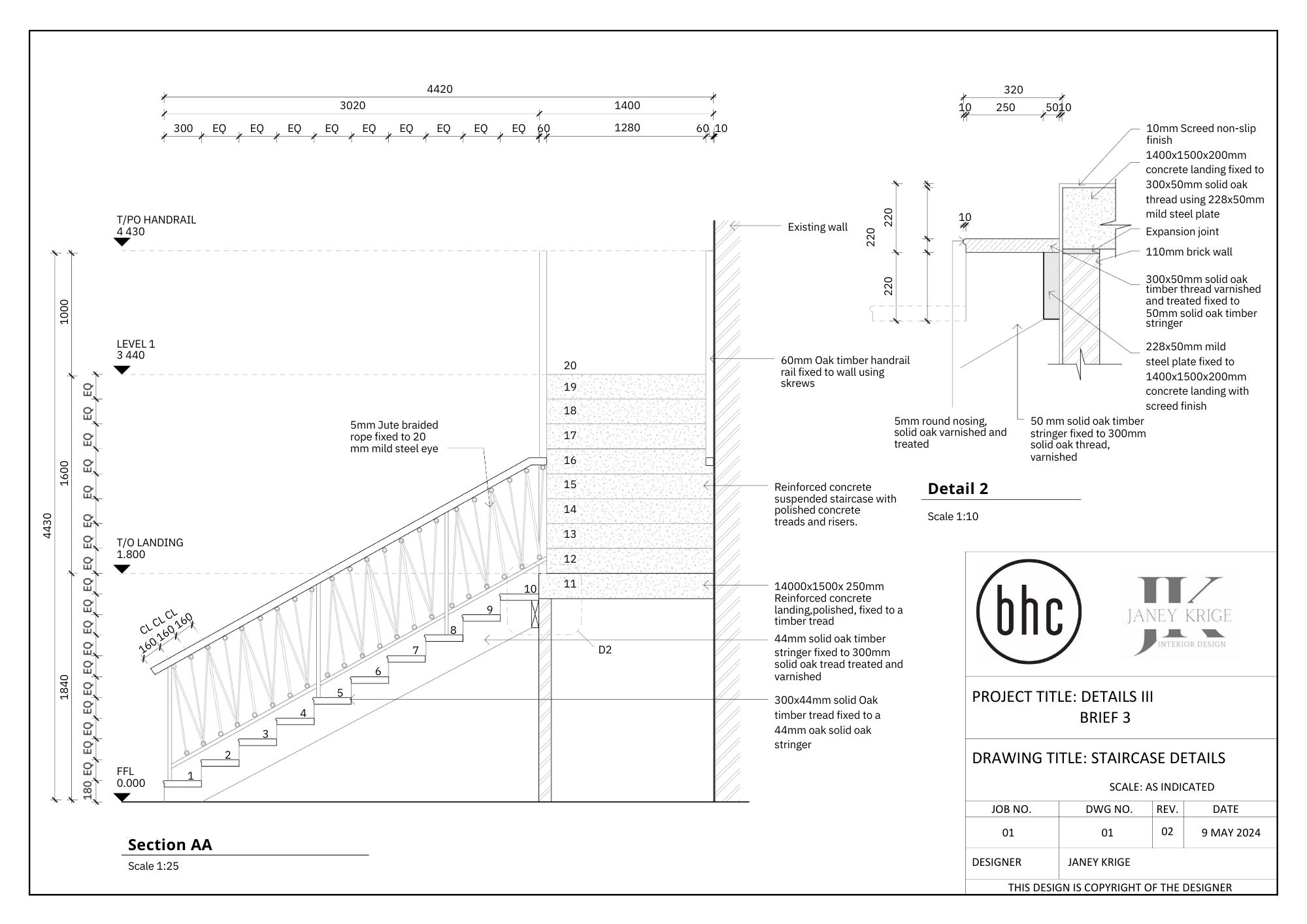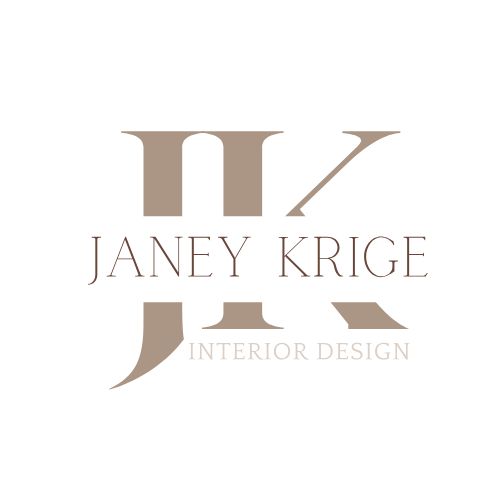Brief:Your client has purchased a historic Synagogue in Willowmore, Karoo, and aims to preserve its integrity while revitalizing the town. The design should feature an open, interlinked, and interactive space for tourists and locals, highlighting local cuisine, arts, and crafts. It must accommodate both long- and short-term guests.
Revit/ Enscape
Outside steating

The Concept
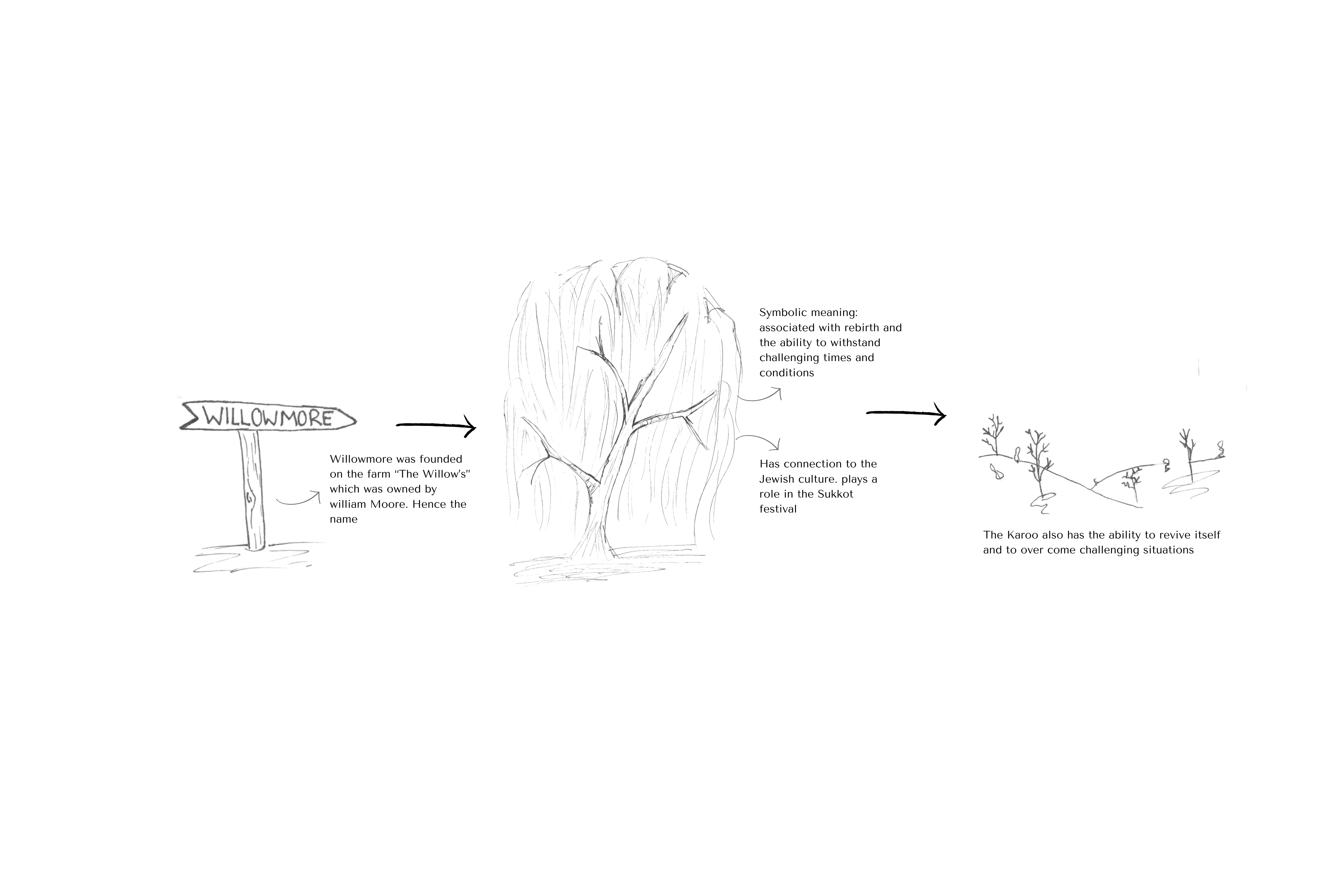
My Design: The Willows
MOODBOARD
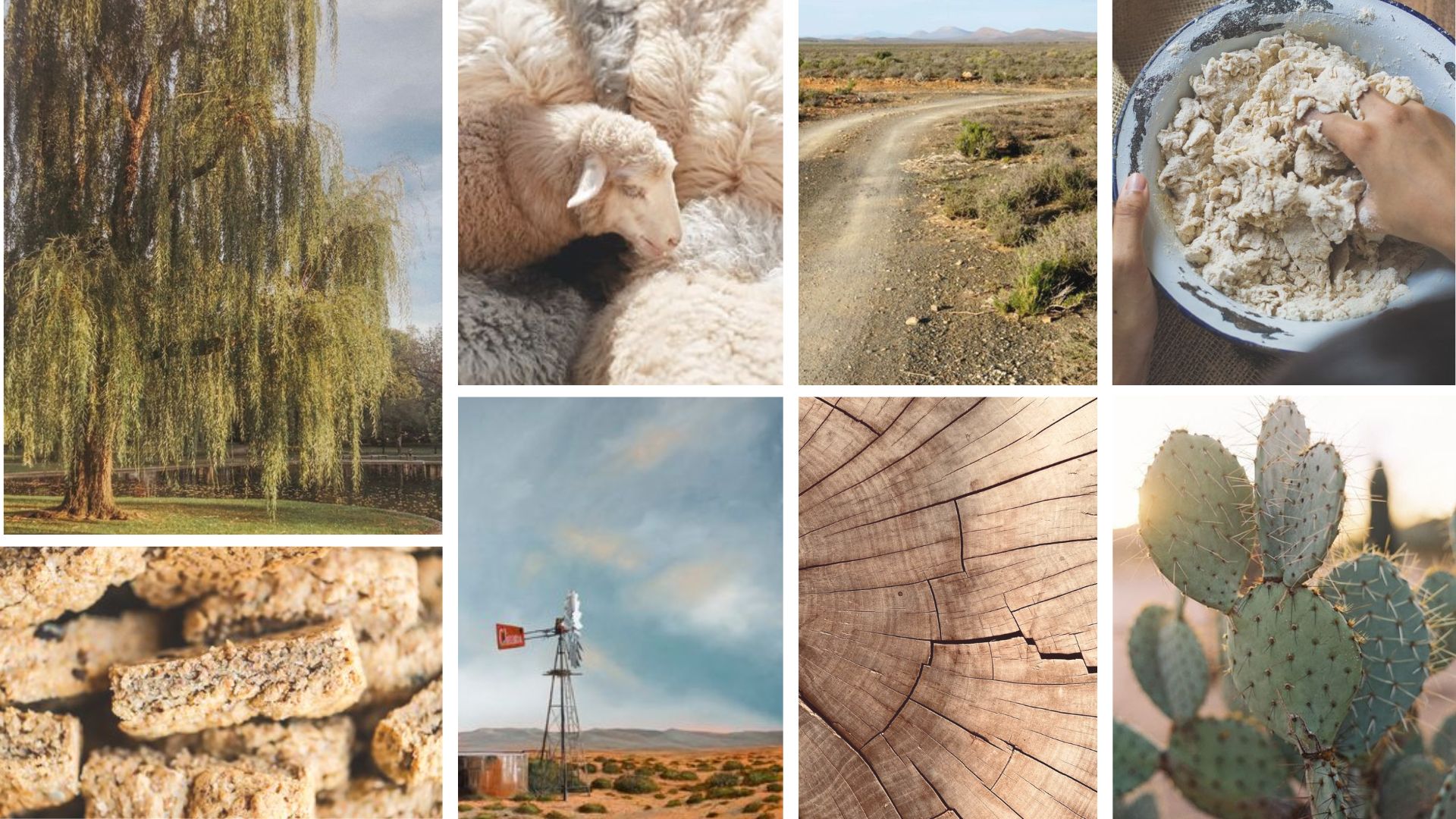
Entrance

Reception

FLOORPLAN
Ground floor
First Floor

1.Outside dinning / 2.Room Design 1 / 3.Bakery / 4.Reception / 5.Seating / 6.Room Design 2 / 7.Dinning Area/ 8. Kitchen / 9.Bathroom / 10. Balcony / 11. Room Design 3 / 12. Seating Area / 13.Bar / 14. Display Kitchen
Bar

Cooking area

Seating area

Overview of space

ROOMDESIGN
At “The Willows,” each room is carefully designed to reflect the essence of Willowmore’s local cuisine, with each space’s aesthetic inspired by a unique signature dish.
Medium length stay : Pannekoek


Short stay : Melktert


TECHNICAL DRAWINGS
